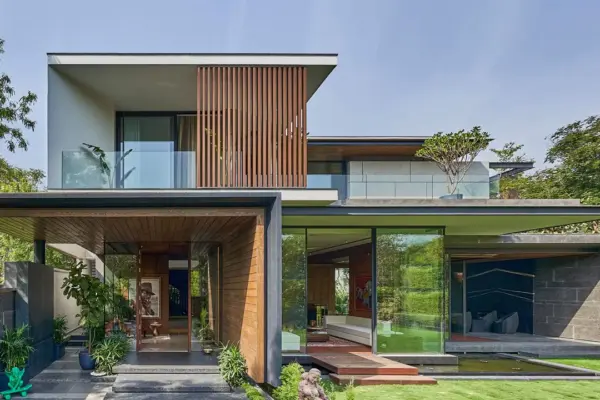Top Sustainable Cabins of This Century for Eco-Living
Unlike other lifestyle fads, eco-living is here to stay as it has become an imperative path to balance the crumbling world
Living a sustainable and eco-conscious lifestyle means that it protects the planet, has a lesser impact on the environment, and encourages green energy utilization. The 21st century is seeing a rise in sustainable architectural designs that promote eco-living, both as a permanent residence and for a nice vacation lodging in the lap of nature. As utilities get expensive with time, many people are shifting toward eco cabins, which can save money on power consumption.
Employing sustainable materials and green energy resources such as solar power, these eco-friendly living options are offering solace for weary city dwellers in remote forests, mountains and even beaches. Offering a minimalist lifestyle, the energy-efficient cabins have water preservation methods, making them suitable for off-grid living and truly environmentally friendly.
Also Read: 10 Best Green Treehouses in the World
Be it homes, hotels or offices – almost every kind of structure is switching to the sustainable route for various reasons ranging from living in harmony with nature, to reduce carbon footprint and cutting back on the power bills. From net-zero energy cabins in woods to ecological city dwellings, we have compiled a list of top sustainable cabins of the 21st century so far that encourage eco-living in style.
The Finch, Atlanta, Georgia
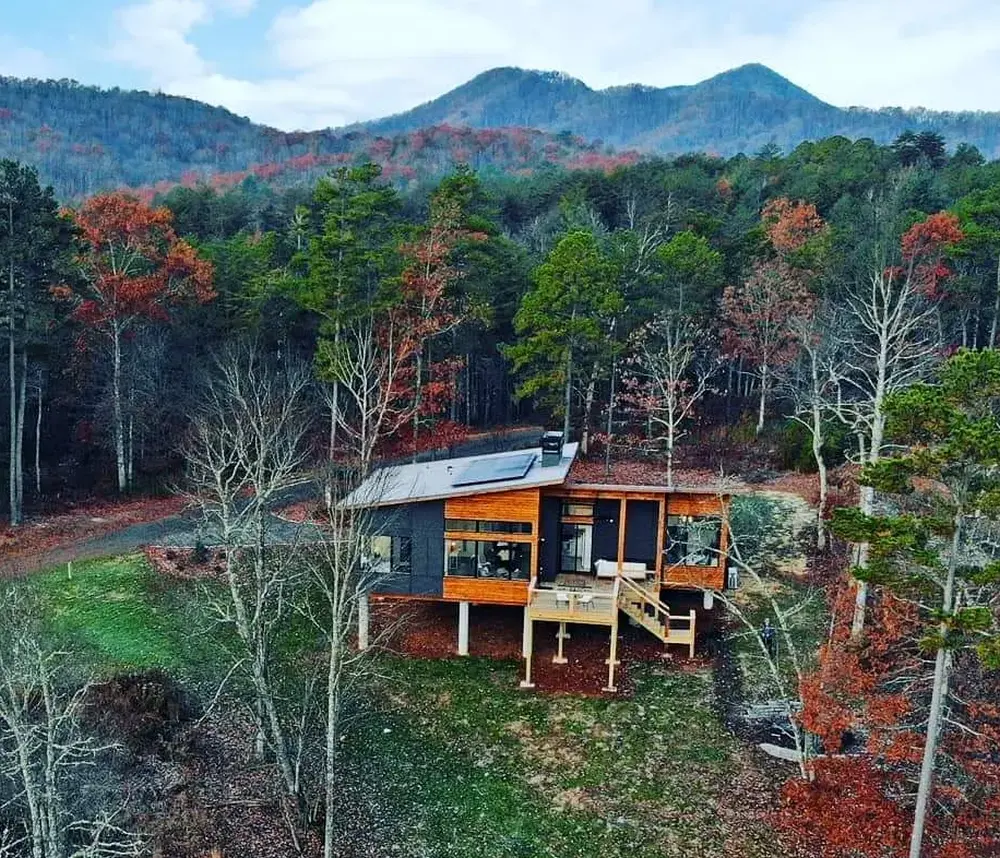
Image: cove.tools
The Finch is a part of The Nest at Brannon Ridge Reserve, which is the first all-solar community of its kind in the scenic Young Harris, Union County, Georgia. This beautiful eco-cabin is designed by Patrick Chopson, who focuses on lowering the cost of green buildings through a blend of architecture and technology.
The Finch receives plenty of daylight, maintaining its solar energy requirement and comfortable temperatures year-round. Designed to minimize carbon footprint, the edifice offers generous interior spaces with large windows to connect you to nature.
Weekend House Nové Hamry, Czech Republic
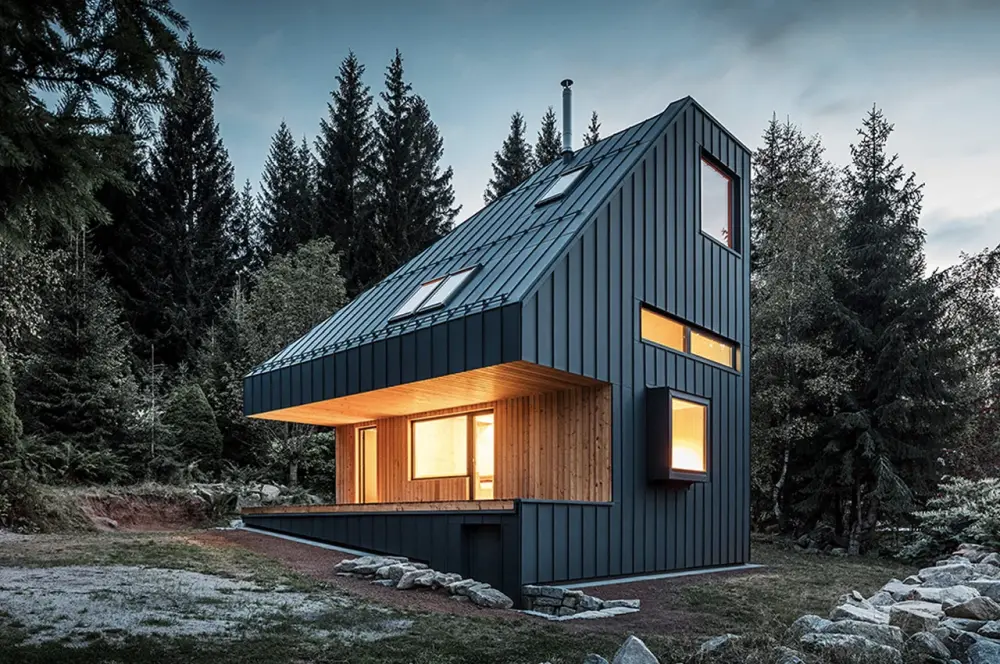
Image: NEW HOW
Weekend House Nové Hamry by Czech studio New How Architects is a holiday home in the Ore Mountains of the Czech Republic. The half A-frame structure features connection points for solar panels and vertical wind turbines to make it energy sufficient.
Much of its exterior, including the roof, is covered in durable, anthracite-colored aluminum cladding. The structure is made from cross-laminated timber panels. The three-story cabin provides every bit of comfort of a modern home with cozy spaces for the living area, dining area, cooking and washing.
Gawthorne’s Hut, NSW, Australia
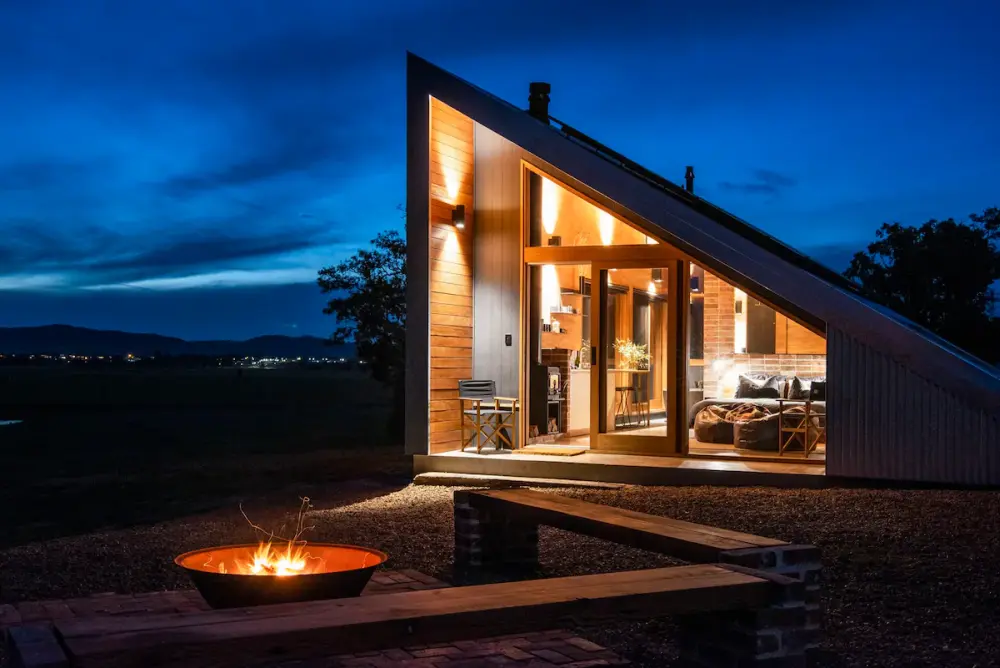
Image: Airbnb
Located on Wilgowrah’s farmland in New South Wales, Gawthorne’s Hut is a sustainable, off-grid cabin with an array of north-facing solar panels to sustain the power supply. This Airbnb cabin rental is designed by architect Cameron Anderson and features a 30-degree rooftop for maximum solar output.
Its double glazed timber windows and doors offer beautiful views, maintain natural ventilation in summers and insulation in winters. The Hut has a 6.6-kilowatt off-grid solar system with 12 kilowatts of battery storage and 40,000 liters of rainwater capacity, out of which 20,000 liters are allotted for firefighting.
City Cabin, Seattle, US
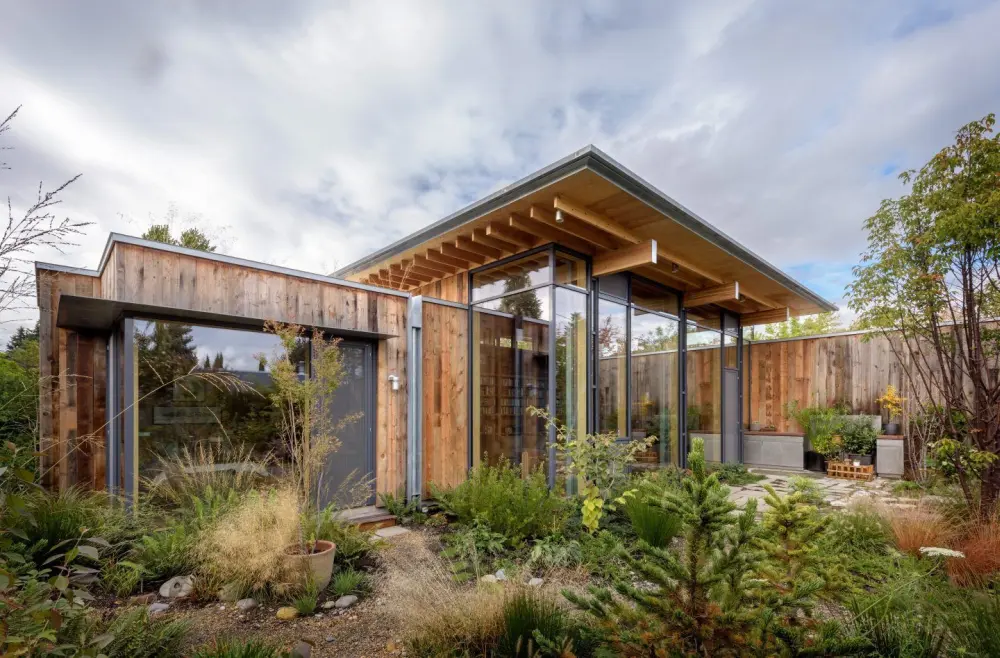
Image: Olson Kundig
This residential cabin is located in one of Seattle’s most established residential areas and satisfies the owner’s desire of being connected to nature. Designed by Jim Olson, the co-founder of architecture studio Olson Kundig, the City Cabin was constructed with reclaimed materials.
Its reclaimed fir siding and galvanized steel roofing emphasize sustainability and eco-living. It also features several green strategies such as an 8.4-kW photovoltaic array, an air-to-water heat pump, low-energy appliances and low-flow plumbing fixtures to reduce its footprint.
Canton House, Romania
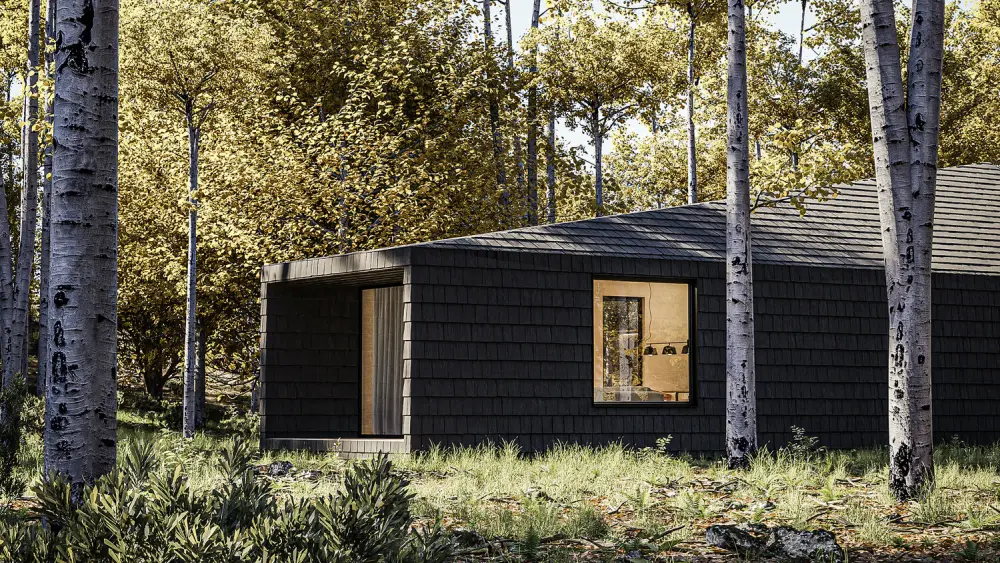
Image: Marc Thorpe Design
Architect Marc Thorpe has unveiled his design for Canton House, a cluster of off-grid cabins in the forest of Carpathian Mountains, Romania. The cabin is built from locally harvested timber and blends right into the surroundings while the minimal interior offers comfortable lodging.
Without disrupting the area’s woodland, the cabin is equipped with a solar kit and roof to ensure power demands are taken care of courtesy of the abundant renewable energy. The solar kit comes with a 1800W solar generator that provides backup power for the four 100W 12V mono solar panels on the rooftop.
Ohariu, New Zealand
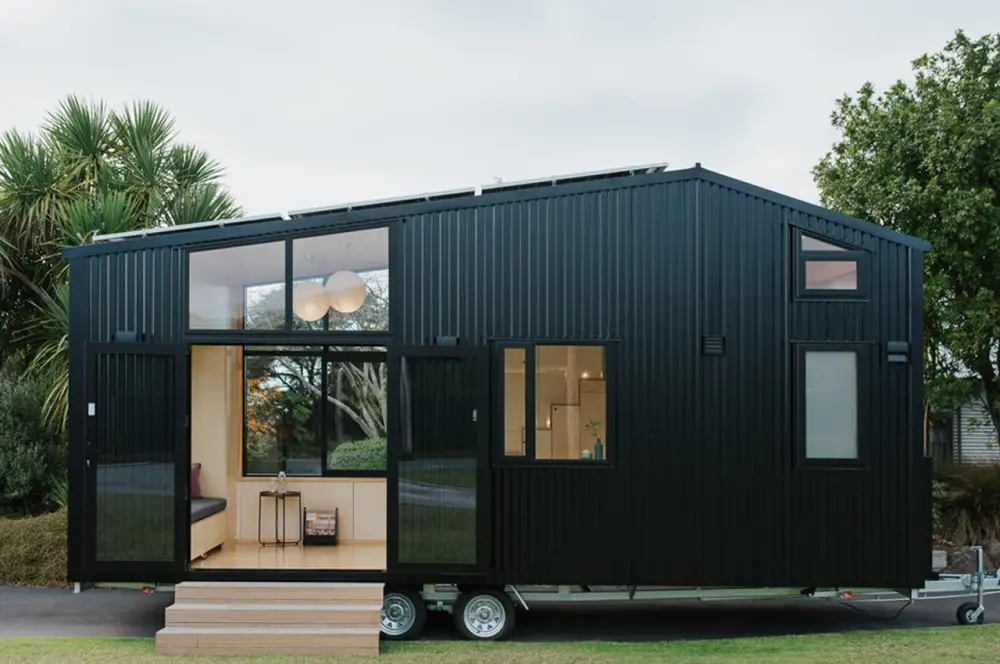
Image: Build Tiny
Designed by First Light Studio and built by Build Tiny, Ohariu is a solar-powered and net-zero tiny dwelling. The 183-square-foot structure has a minimalist yet warm appearance and offers all the basic amenities for eco-living.
It is entirely powered by solar panels on the roof, has an LPG gas cylinder, LED lighting, low-water usage fittings and a composting toilet for off-grid living. To reduce the footprint, most of the materials used to construct this edifice are recyclable and low-maintenance, durable and locally sourced.
Dene Cottage, Orkney Islands, Scotland
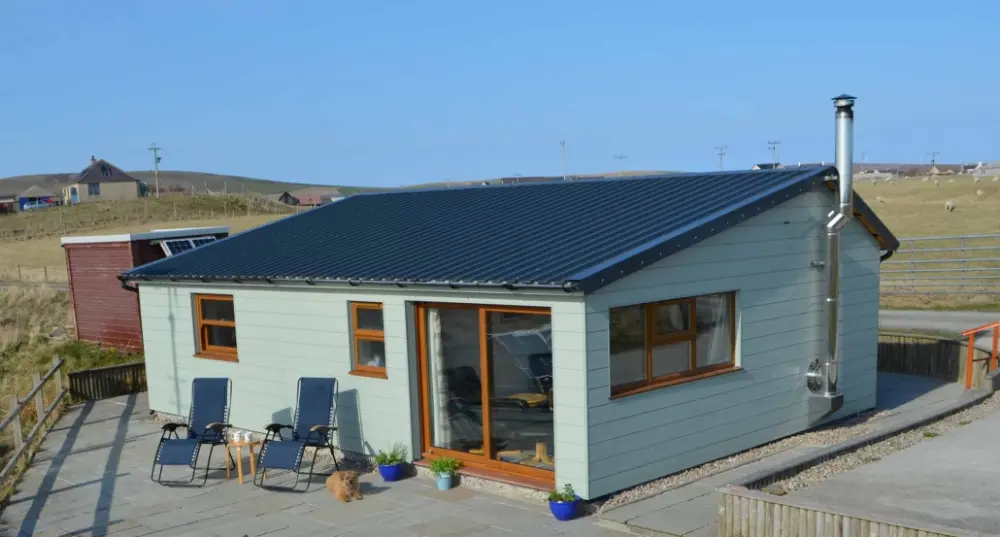
Image: Dene Cottage
With an ambition to transition to zero-carbon, the Orkney Islands is thriving toward eco-living. The cozy Dene Cottage is an off-grid holiday home with solar panels and a small wind turbine to fulfill the cabin’s power needs. The 20th-century structure has been fully restored and insulated to high levels and offers comfortable accommodation with access to incredible views.
Moreover, the nearby Dounby village offers e-bikes for hire. With a determination to lessen its carbon footprint, this cabin rental is also an ideal location for birdwatchers.
Porter Cabin, Maine, US
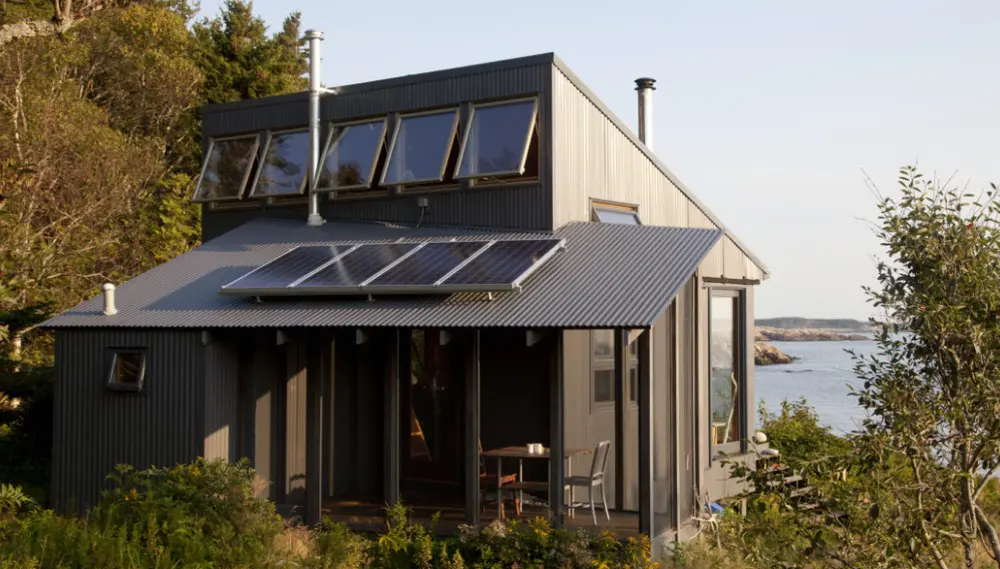
Image: Alex Scott Porter
Designed by Alex Porter, this off-grid cabin is located on an island in Maine. With a tiny footprint, efficient design and low-energy systems, Porter Cabin epitomizes eco-living and sustainability. Its eco-friendly features include a gray water system, solar panels, passive solar heating and cooling a solar refrigerator, a rainwater collection system, and a composting toilet.
Carefully designed to offer a cozy retreat with lots of eco-friendly goodness, this cabin also has a small screened porch and a storage closet.
The Hut, Ohio, US
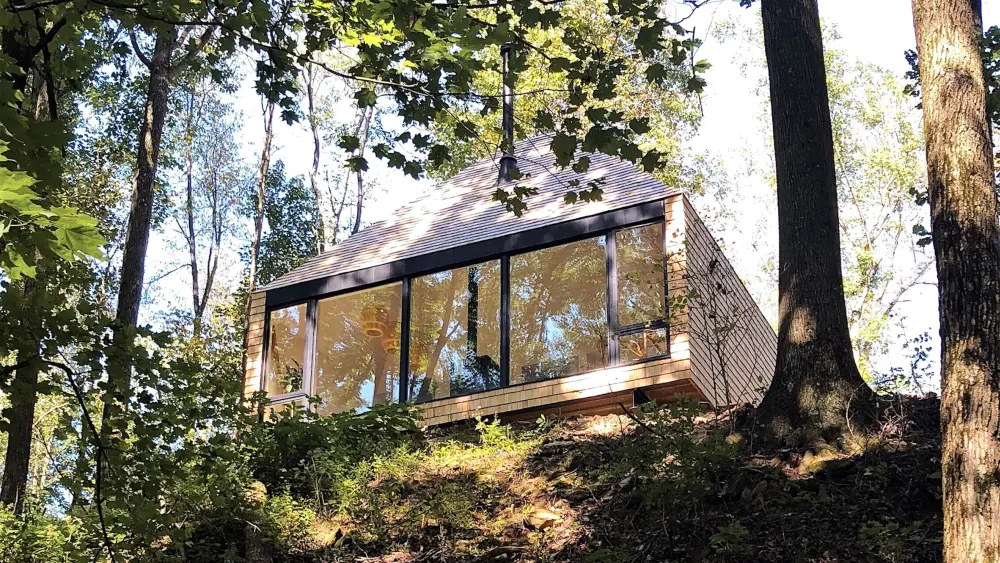
Image: Lexi Ribar
With a treehouse-like frame, The Hut cabin on a cattle farm in rural Ohio was designed by Midland Architecture as a self-sustaining structure to its natural surroundings. It is completely powered by solar energy and has been erected in a way to maximize solar heat gain and enable natural ventilation.
It is a sustainably built space that touches the earth lightly with a minimalistic foundation of concrete piers. Enveloped in natural beauty, the cabin is off-grid, with solar power, rainwater collection arrangement and a ventilation system to keep the temperatures suitable.
The Edifice, New York, US
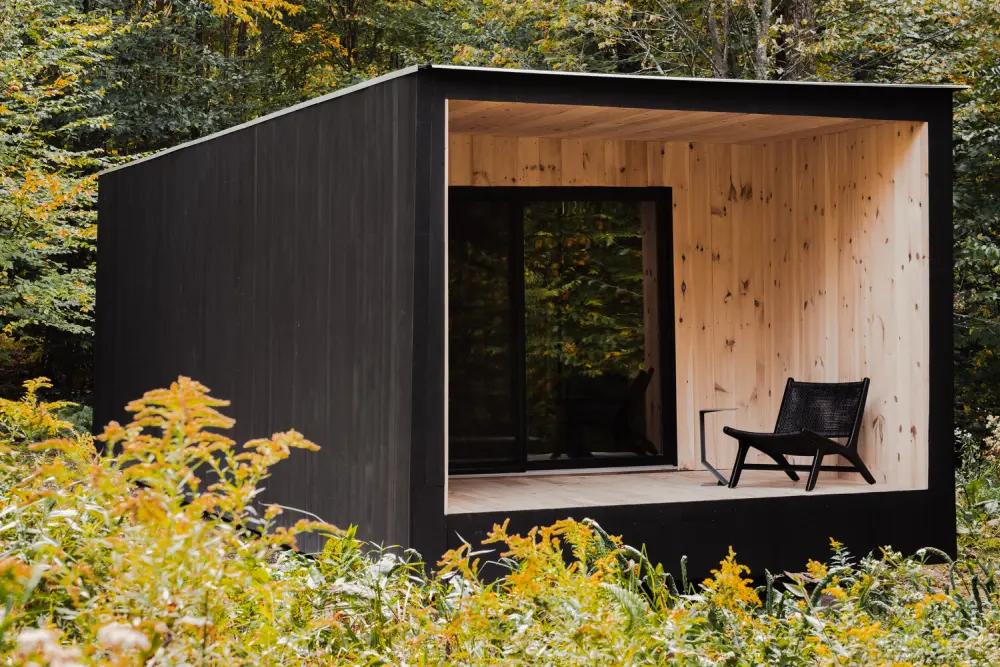
Image: Marco Petrini
A low-impact dwelling by Marc Thorpe, The Edifice is located in the Catskill Mountains to serve as a sustainable model for a nearby nature retreat. It is an off-grid cabin with a composting toilet, a rainwater collection system and solar panels to fulfill energy requirements.
Thorpe intended to create a dwelling “in perfect balance with its environment.” The unobtrusive cabin is surrounded by pristine woodland and encourages eco-living by lessening its impact on its natural surroundings.
Catuçaba, Brazil
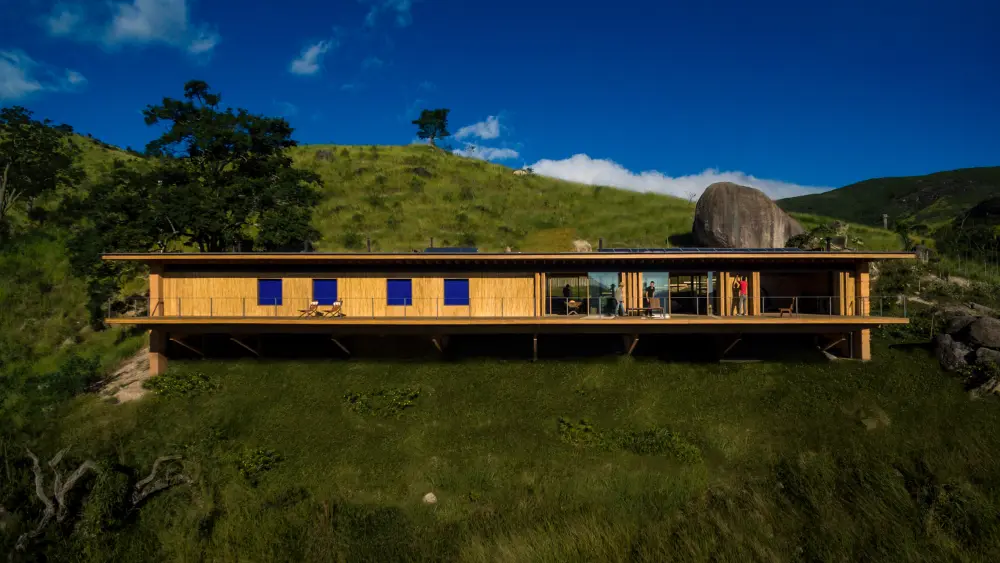
Image: Fernando Guerra
Brazil is at the frontlines of climate change impacts, where it has been suffering tremendously. With Amazon Rainforest releasing more carbon than absorbing, this sustainable Catuçaba dwelling presents an example of how eco-living can aid in countering the adverse climate. The prefabricated cabin is elevated on stilts and fronted by floor-to-ceiling glazing.
For its energy requirements, the cabin relies on rooftop solar panels and a nearby wind turbine, with the excess being stored in batteries underneath the dwelling. It also has rainwater treatment systems for utility purposes and a spring nearby for potable water supply.
ZeroCabin, Chile
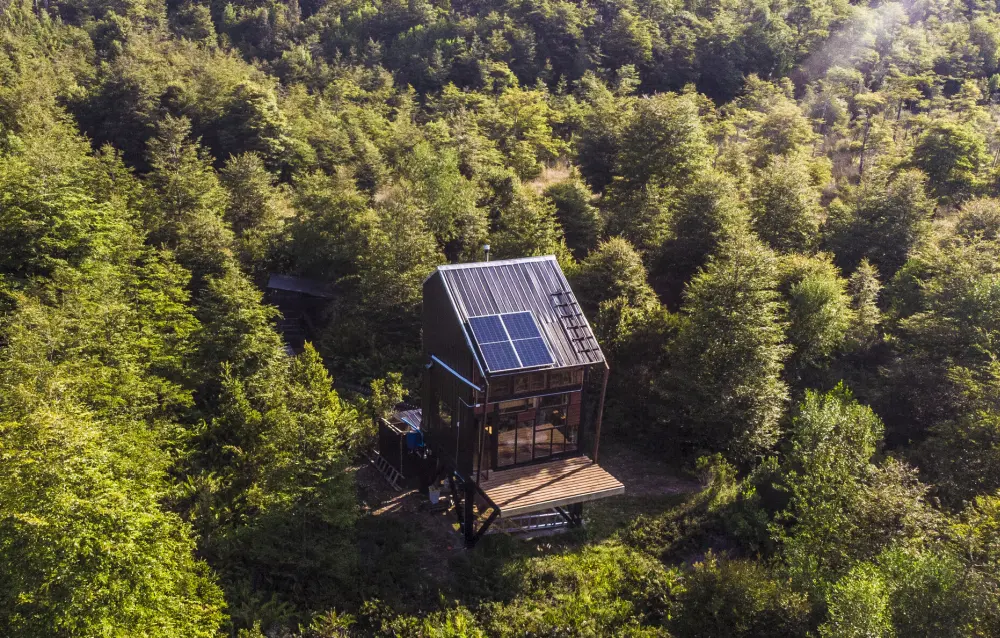
Image: ZeroCabin
A self-sufficient dwelling, the two-story timber structure of ZeroCabin is elevated two-meter off the ground for minimal impact and enhanced views of the surroundings. Its photovoltaic panels fulfill the energy needs and can also employ other power-generating devices such as micro water turbines, if need be.
It also features a rainwater harvesting system. ZeroCabin is located within a puma sanctuary in Puerto Varas, a town in Southern Chile, where it is rented out to tourists, with the proceeds invested in wildlife conservation.
Bruny Island Cabin, Australia
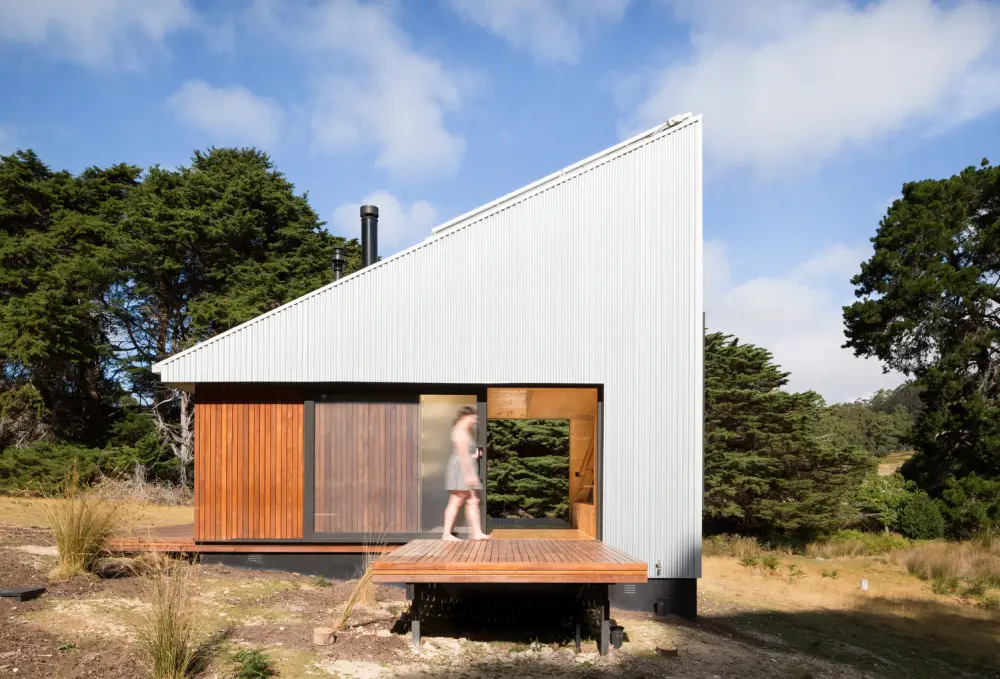
Image: Rob Maver
Bruny Island Cabin designed by architecture studio Maguire + Devine is a minimalist, off-grid home in Tasmania. For off-grid living, the cabin has a rainwater collection system, which is held in underground tanks and solar panels for electricity generation.
The minimalist dwelling offers the resident an immersive lifestyle with the natural surroundings. Given the risk of bushfires in Tasmania, the exterior of the cabin is covered in panels of zincalume metal and bushfire-resistant timber in accordance with the local bushfire safety guidelines.
Heva, France
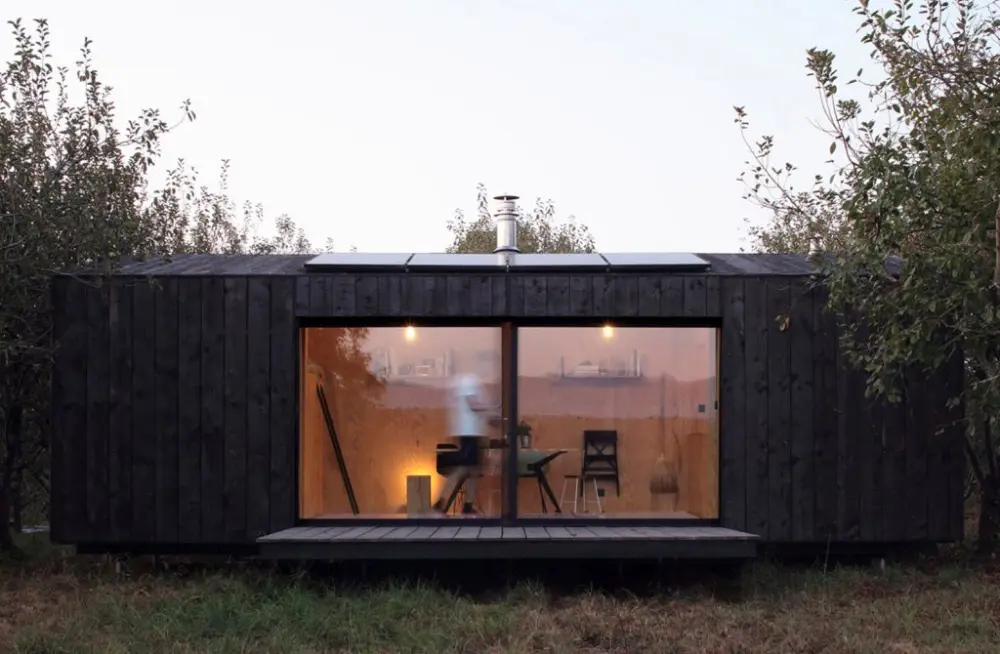
Image: Agnès Clotis
A 22-square-meter timber cabin in Ustaritz, south-west France, Heva is owned by A6A co-founder Michel Hardoin who wanted a self-sufficient mobile dwelling for his family. With a gorgeous black exterior, the cabin employs rooftop photovoltaic panels for electricity generation.
It also features a dry toilet and a wastewater treatment system with a separated, refillable tank for potable water. It has a timber frame of sustainably-sourced local plywood from Landes and spruce from Limousin and insulation made from wood fiber.
