Sustainable rammed earth wall residences by Luigi Rosselli Architects
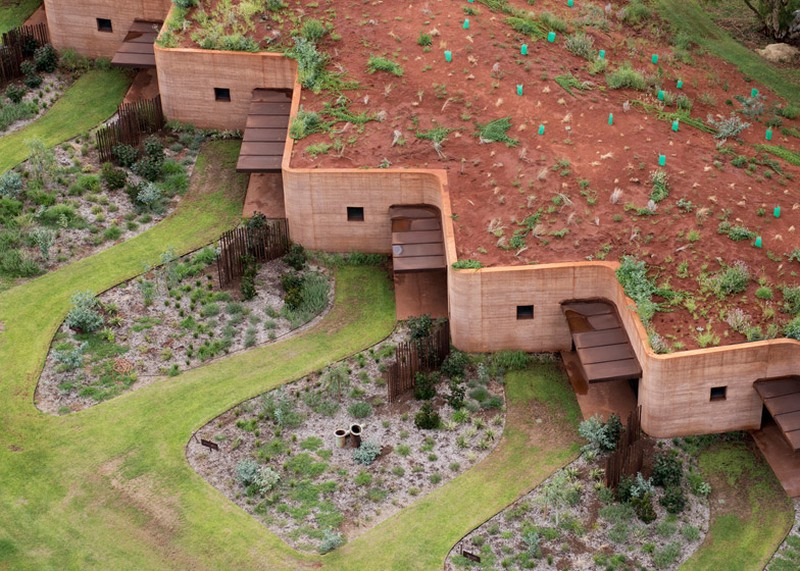
An Australian firm Luigi Rosselli Architects, as a part of a residence for seasonal workers on a cattle ranch, has built what it claims country’s longest rammed earth wall.
Total 12 residences appear to zigzag along the wall.
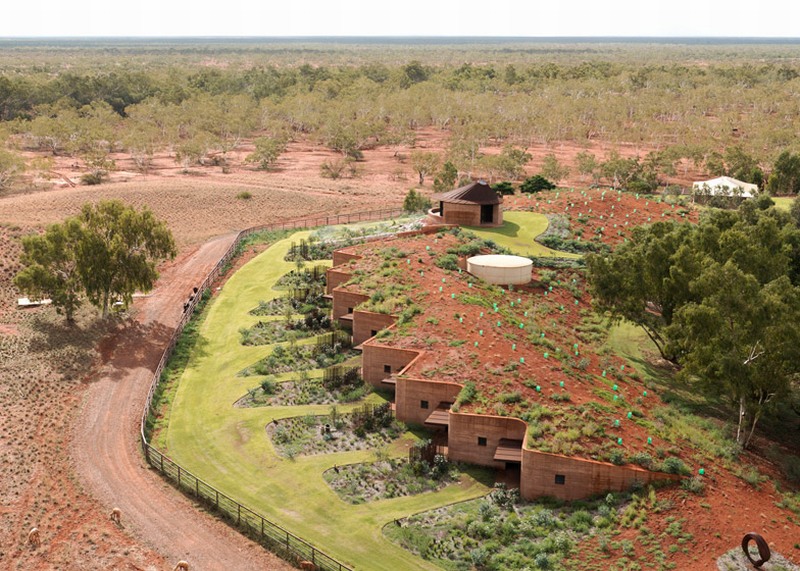 The 17.7-inch thick facade and roof are made of the locally sourced, iron, and the sandy clay. Water from a local well and gravel from a nearby river was used as blinder in walls, rammed by hand, which gives it amusing, layered appearance. Poured concrete slab makes the floor, which is given the same color by, again, using gravel and aggregates from the nearby river. The material provides enough thermal mass to keep the interior temperature low even under scorching sun without artificial cooling.
The 17.7-inch thick facade and roof are made of the locally sourced, iron, and the sandy clay. Water from a local well and gravel from a nearby river was used as blinder in walls, rammed by hand, which gives it amusing, layered appearance. Poured concrete slab makes the floor, which is given the same color by, again, using gravel and aggregates from the nearby river. The material provides enough thermal mass to keep the interior temperature low even under scorching sun without artificial cooling.
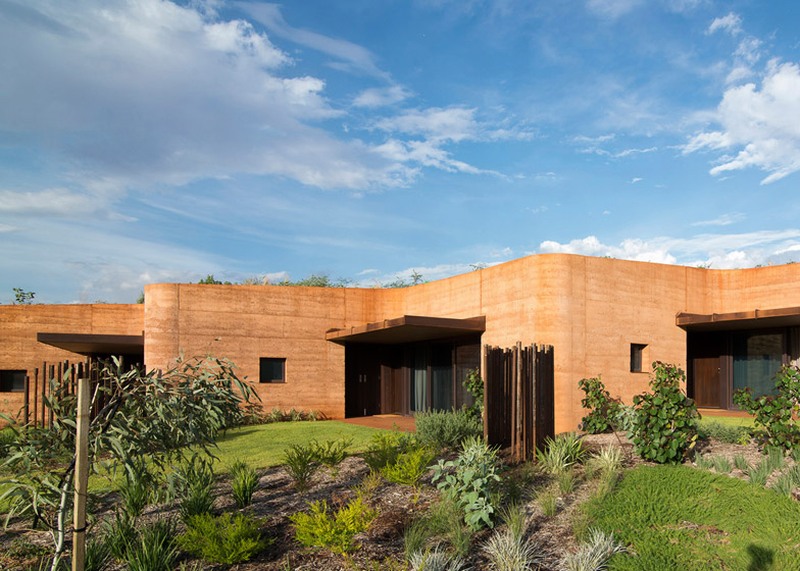
There is a terrace for each residence and a shared garden for all.
At the top of the banks, a small pavilion provides a multi-functional community spot and chapel.
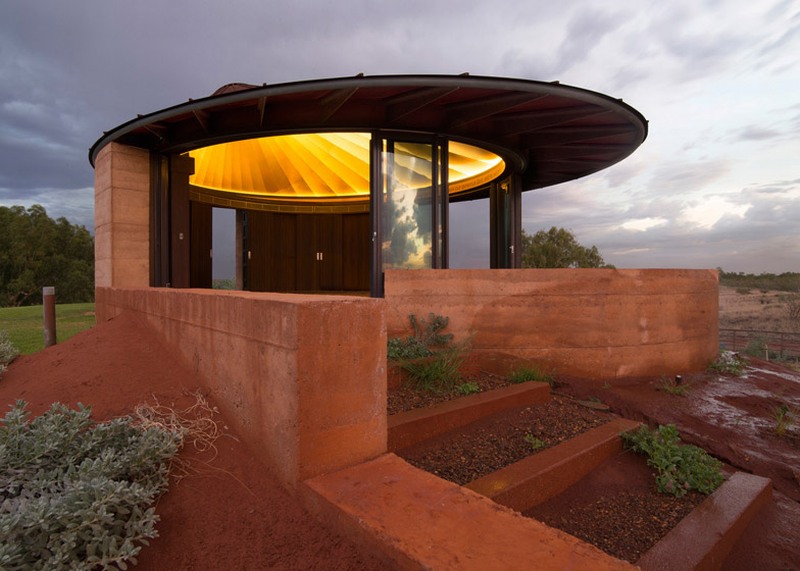
The structure is located in a remote part of West Australia. The structure is given a name “The Great Wall of Western Australia” because it’s one of the largest rammed earth projects in southern hemisphere.
The idea behind developing these residences is to offer short-term accommodation for cattle station during mustering season.
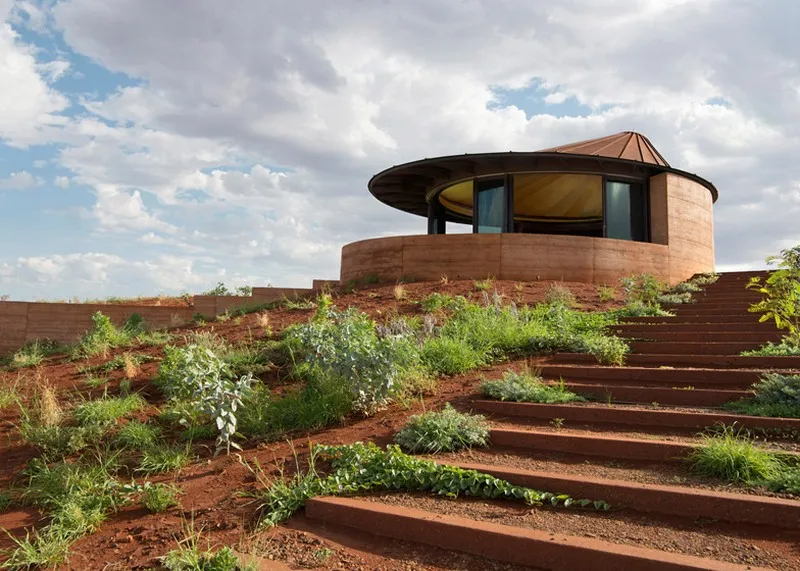
In terms of architecture, the structure is nothing like traditional style. There is no space for sun-baked, thin corrugated metal shelters that required artificial cooling.
The structure stands as evidence that there is nothing better than locally sourced material if one is desperate for sustainable habitat and needs thermal mass to combat heat and cut carbon footprint production in building from modern materials.
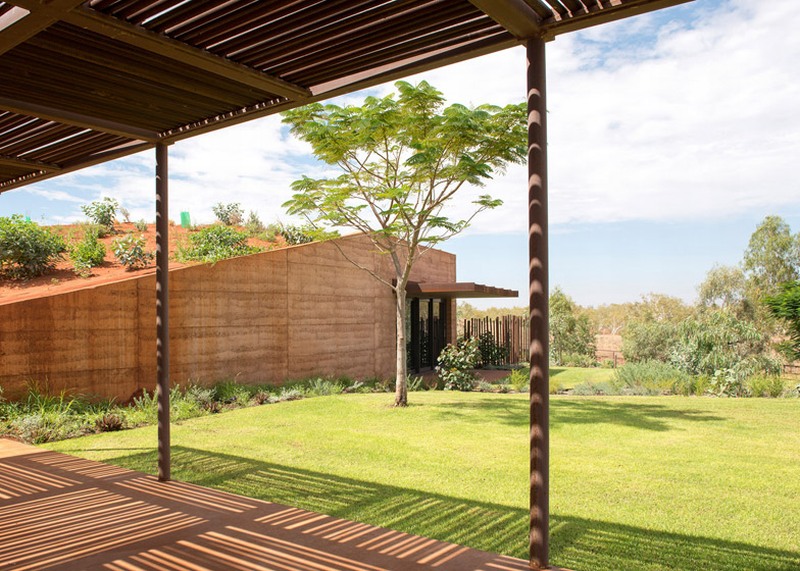
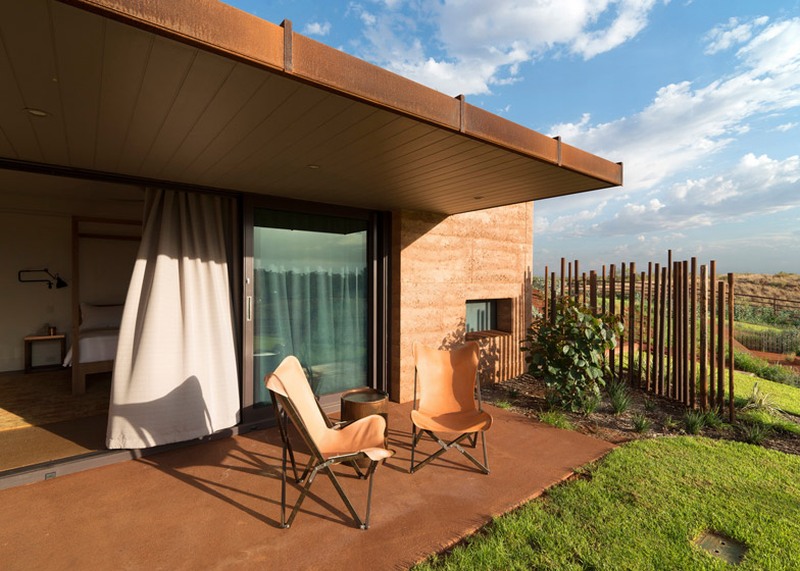
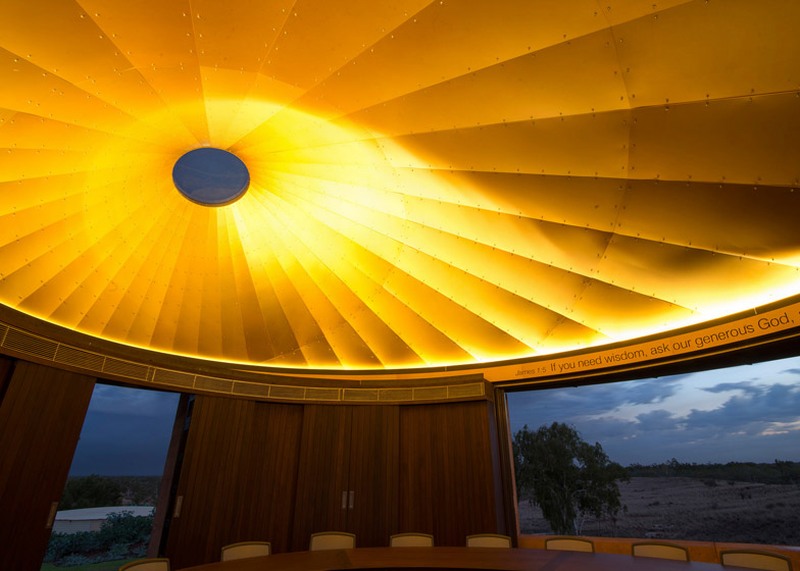
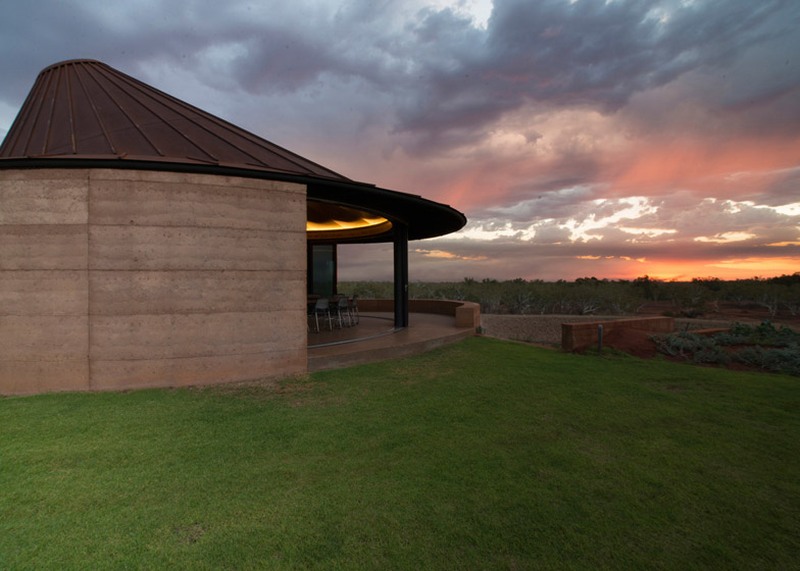
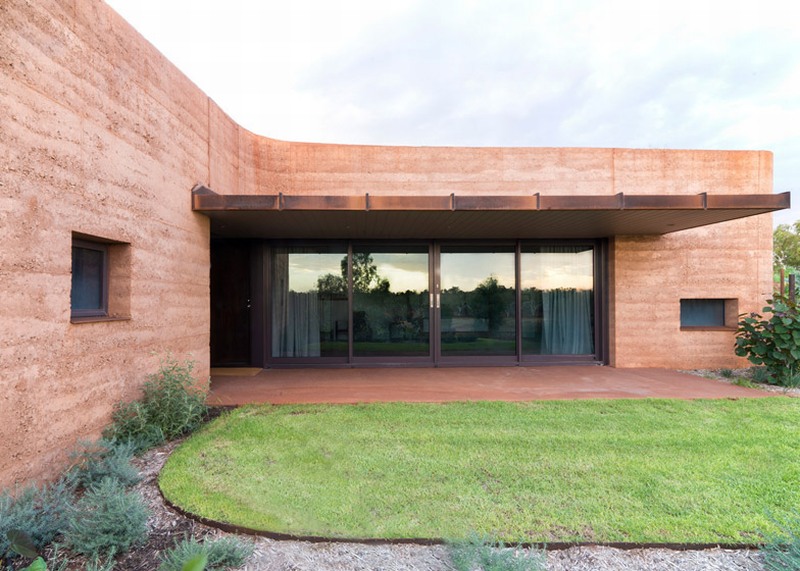
Via: TreeHugger